5844 Haywagon Lane
Castle Rock, CO 80108 — Douglas county
Price
$735,000
Sqft
3763.00 SqFt
Baths
3
Beds
3
Description
This beautiful home has 3 bedrooms, 2 1/2 baths, a large loft and a 3 car garage with oversized doors. Main floor office is situated at the front of the home and makes a great work from home area. The open concept floorplan offers a large great room, gourmet kitchen, and bright sunroom with outdoor access. The kitchen has an oversized island ideal for entertaining and offers plenty of room for seating, stainless steel appliances, double ovens and granite countertops. The large great room has plenty of light and a cozy fireplace. Engineered hardwood floor on main level and Cortec Luxury Plank Vinyl throughout the upper level. Upstairs is a large primary suite with coffered ceiling and crown molding along with a recently remodeled 5 piece en-suite bath, a soaking tub and large walk-in closet. On the upper level you will find two additional bedrooms, a recently remodeled second bath, a large loft and a laundry room with utility sink. This home also has a full unfinished walk-out basement with endless possibilities. The pride of ownership is definitely reflected throughout this home.
Property Level and Sizes
SqFt Lot
6055.00
Lot Features
Ceiling Fan(s), Eat-in Kitchen, Five Piece Bath, Granite Counters, Kitchen Island, Open Floorplan, Pantry, Primary Suite, Smoke Free, Utility Sink, Walk-In Closet(s)
Lot Size
0.14
Foundation Details
Concrete Perimeter
Basement
Exterior Entry,Full,Sump Pump,Unfinished,Walk-Out Access
Base Ceiling Height
9 ft
Interior Details
Interior Features
Ceiling Fan(s), Eat-in Kitchen, Five Piece Bath, Granite Counters, Kitchen Island, Open Floorplan, Pantry, Primary Suite, Smoke Free, Utility Sink, Walk-In Closet(s)
Appliances
Cooktop, Dishwasher, Disposal, Double Oven, Microwave, Refrigerator
Electric
Central Air
Flooring
Vinyl, Wood
Cooling
Central Air
Heating
Forced Air
Fireplaces Features
Gas, Great Room
Utilities
Cable Available, Electricity Connected, Internet Access (Wired), Natural Gas Connected, Phone Connected
Exterior Details
Patio Porch Features
Covered,Deck,Front Porch
Water
Public
Sewer
Public Sewer
Land Details
PPA
5250000.00
Road Frontage Type
Public Road
Road Responsibility
Public Maintained Road
Road Surface Type
Paved
Garage & Parking
Parking Spaces
1
Parking Features
Concrete, Oversized, Oversized Door
Exterior Construction
Roof
Composition
Construction Materials
Cement Siding, Frame, Stone
Architectural Style
Traditional
Window Features
Double Pane Windows, Window Coverings
Security Features
Carbon Monoxide Detector(s),Smoke Detector(s)
Builder Name 1
Richmond American Homes
Builder Source
Public Records
Financial Details
PSF Total
$195.32
PSF Finished
$291.78
PSF Above Grade
$291.78
Previous Year Tax
4870.00
Year Tax
2021
Primary HOA Management Type
Professionally Managed
Primary HOA Name
Service Plus
Primary HOA Phone
720-571-1440
Primary HOA Website
https://servicepluscm.com
Primary HOA Amenities
Clubhouse,Park,Playground,Pool,Tennis Court(s)
Primary HOA Fees Included
Recycling, Trash
Primary HOA Fees
70.00
Primary HOA Fees Frequency
Monthly
Primary HOA Fees Total Annual
840.00
Location
Schools
Elementary School
Franktown
Middle School
Sagewood
High School
Ponderosa
Walk Score®
Contact me about this property
Doug James
RE/MAX Professionals
6020 Greenwood Plaza Boulevard
Greenwood Village, CO 80111, USA
6020 Greenwood Plaza Boulevard
Greenwood Village, CO 80111, USA
- (303) 814-3684 (Showing)
- Invitation Code: homes4u
- doug@dougjamesteam.com
- https://DougJamesRealtor.com
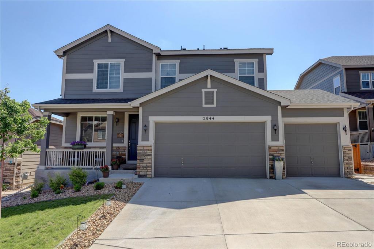
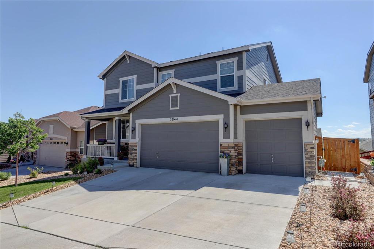
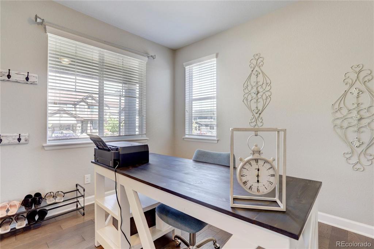
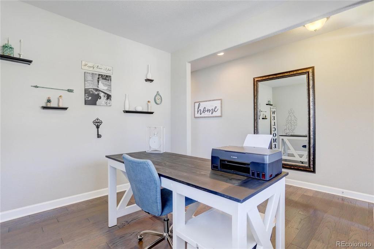
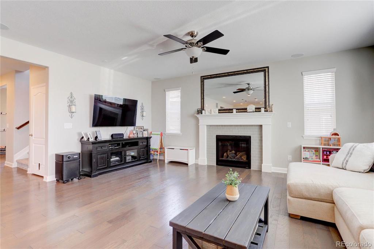
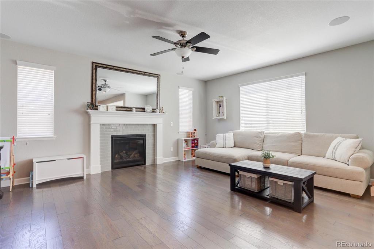
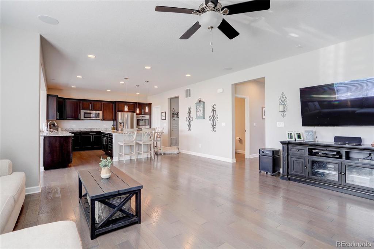
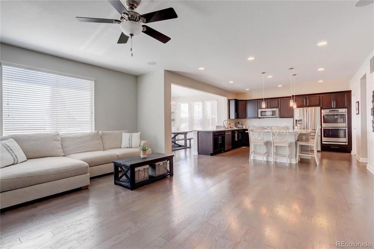
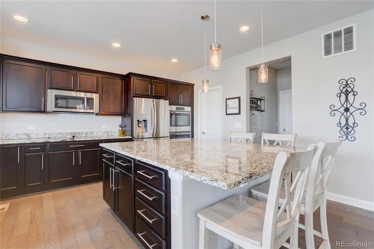
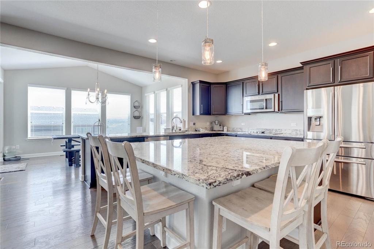
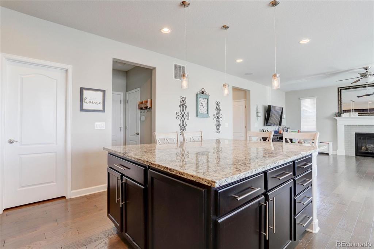
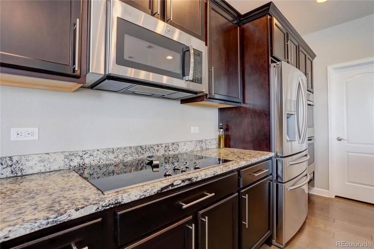
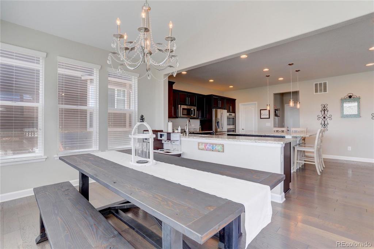
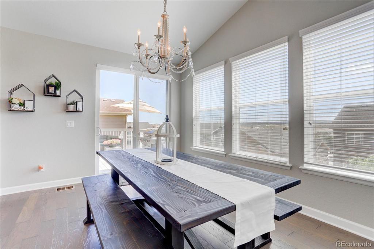
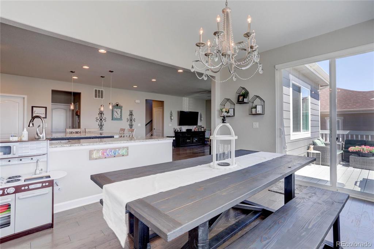
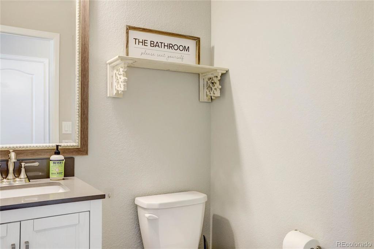
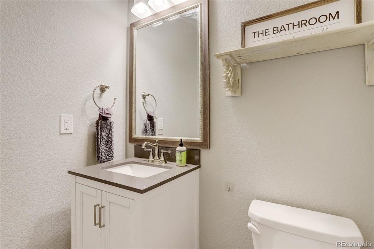
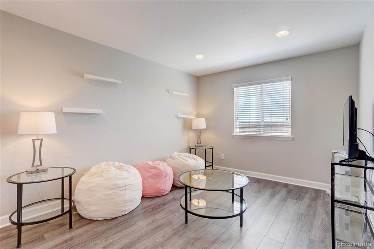
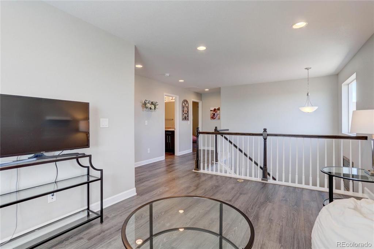
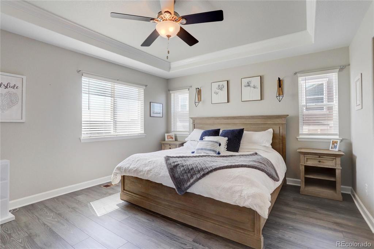
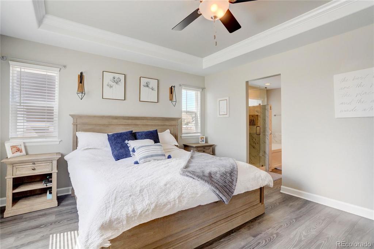
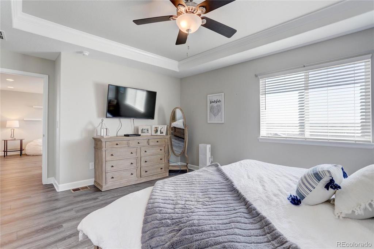
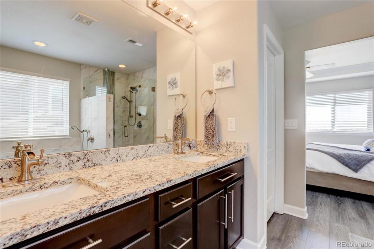
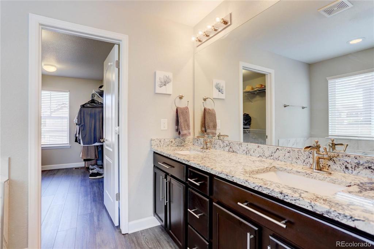
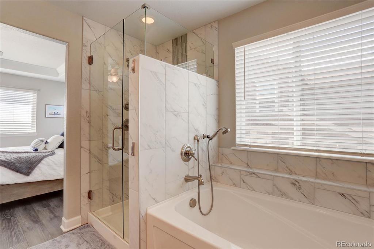
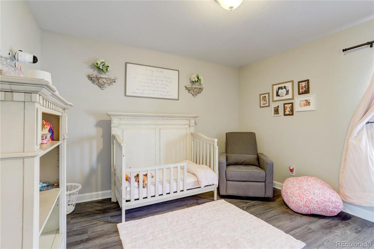
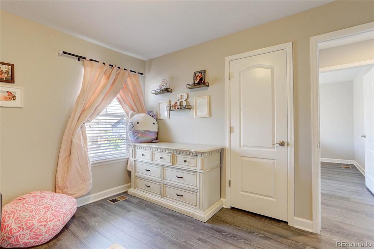
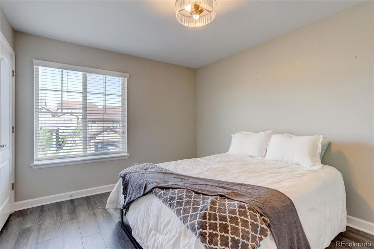
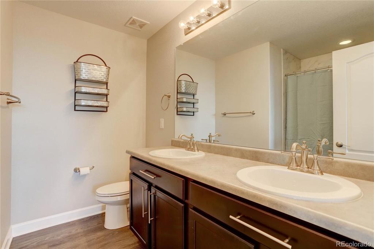
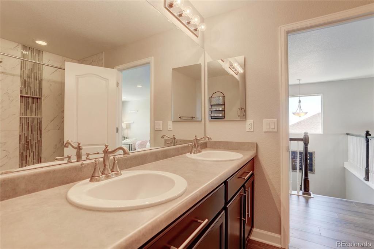
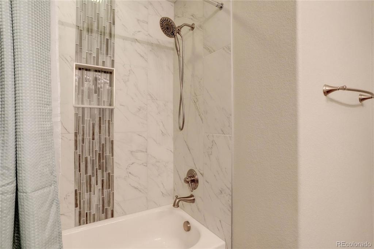
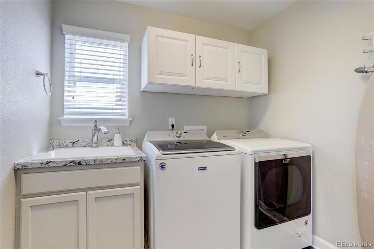
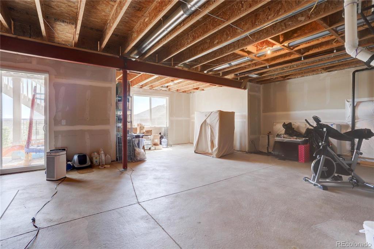
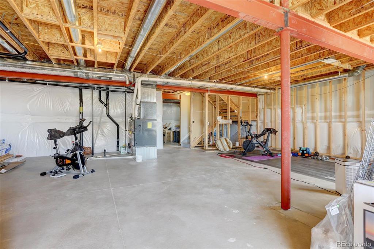
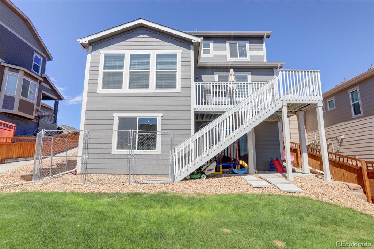
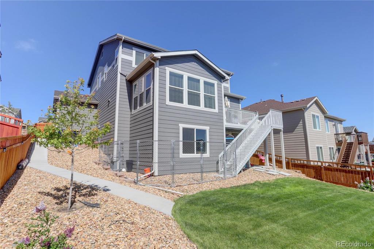
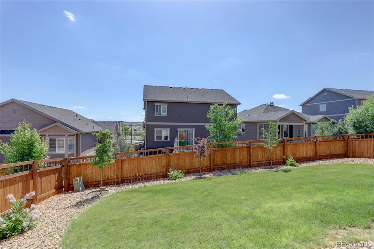


 Menu
Menu


