1234 Wintergate Circle
Castle Rock, CO 80104 — Douglas county
Price
$878,611
Sqft
5319.00 SqFt
Baths
6
Beds
6
Description
Virtual Showing: https://www.joanpratt.com/1234-wintergate-virtual-tour. *New Roof Installed Prior to Closing** A rare find in the coveted Bell Mountain Ranch, this two-story traditional home offers the best of Colorado living at every turn. This prestigious community feels like country living, even as you are just a few minutes from everything in both Castle Rock and Denver. With 27 miles of hiking, biking, and equestrian trails, an equestrian center, and a new K-8 charter school nearby, Bell Mountain provides the lifestyle you dream about. From rocking chairs on the spacious front porch, panoramic views abound. Inside, careful attention has been paid to every detail from custom crown moldings to woodwork rarely seen in homes today. A stunning wood staircase greets you in the entry, opening up to versatile living space throughout the main floor. A formal office with wainscoting is just off the entry, perfect for working from home. Wall to wall wood floors, and expansive windows give this home a fresh, modern feel. The kitchen is made for both everyday living and for entertaining, with its custom island, updated appliances, granite countertops, and sliding barn doors. Upstairs, the master bedroom beckons with its jaw-dropping views and a dreamy en-suite five-piece master bath. Three generous-sized upstairs bedrooms with matching baths (New Carpet to be installed prior to closing), a convenient upstairs laundry, and a fully finished basement including two additional bedrooms and a bathroom ensure that this home will exceed your expectations for years. Finishing off this home is over 800 square feet of low-maintenance decking, perfect for entertaining and enjoying those Colorado views. Whether you are already living in Castle Rock or new to the area, Wintergate promises to be your Colorado dream home!
Property Level and Sizes
SqFt Lot
121968.00
Lot Features
Built-in Features, Ceiling Fan(s), Eat-in Kitchen, Entrance Foyer, Five Piece Bath, Granite Counters, Vaulted Ceiling(s), Walk-In Closet(s), Wired for Data
Lot Size
2.80
Foundation Details
Slab
Basement
Exterior Entry,Finished,Full,Interior Entry/Standard,Sump Pump,Walk-Out Access
Interior Details
Interior Features
Built-in Features, Ceiling Fan(s), Eat-in Kitchen, Entrance Foyer, Five Piece Bath, Granite Counters, Vaulted Ceiling(s), Walk-In Closet(s), Wired for Data
Appliances
Cooktop, Dishwasher, Disposal, Microwave, Self Cleaning Oven
Electric
Central Air
Flooring
Carpet, Tile, Wood
Cooling
Central Air
Heating
Forced Air, Natural Gas
Fireplaces Features
Family Room, Gas, Gas Log, Master Bedroom
Utilities
Electricity Connected, Natural Gas Connected
Exterior Details
Features
Balcony, Private Yard, Rain Gutters
Patio Porch Features
Covered,Deck,Front Porch,Wrap Around
Lot View
Meadow,Mountain(s)
Water
Shared Well
Sewer
Septic Tank
Land Details
PPA
303535.71
Well Type
Community
Road Frontage Type
Public Road
Road Surface Type
Paved
Garage & Parking
Parking Spaces
1
Parking Features
Asphalt, Concrete, Exterior Access Door, Lighted
Exterior Construction
Roof
Composition
Construction Materials
Frame, Wood Siding
Architectural Style
Mountain Contemporary
Exterior Features
Balcony, Private Yard, Rain Gutters
Security Features
Security System,Smoke Detector(s)
Builder Source
Public Records
Financial Details
PSF Total
$159.79
PSF Finished
$167.67
PSF Above Grade
$232.91
Previous Year Tax
8771.00
Year Tax
2018
Primary HOA Management Type
Professionally Managed
Primary HOA Name
Bell Mountain Homeowners Association, Inc
Primary HOA Phone
303-586-5564
Primary HOA Amenities
Trail(s)
Primary HOA Fees Included
Maintenance Grounds, Recycling, Snow Removal, Trash
Primary HOA Fees
450.00
Primary HOA Fees Frequency
Annually
Primary HOA Fees Total Annual
450.00
Location
Schools
Elementary School
South Ridge
Middle School
Mesa
High School
Douglas County
Walk Score®
Contact me about this property
Doug James
RE/MAX Professionals
6020 Greenwood Plaza Boulevard
Greenwood Village, CO 80111, USA
6020 Greenwood Plaza Boulevard
Greenwood Village, CO 80111, USA
- (303) 814-3684 (Showing)
- Invitation Code: homes4u
- doug@dougjamesteam.com
- https://DougJamesRealtor.com
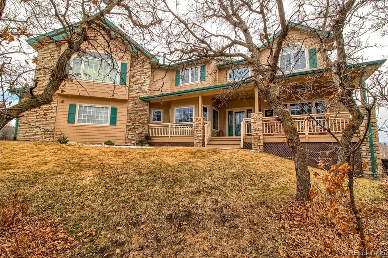
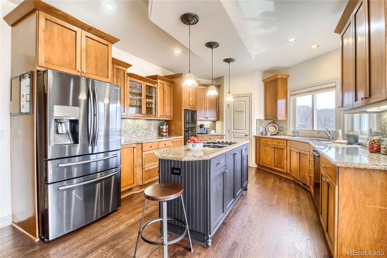
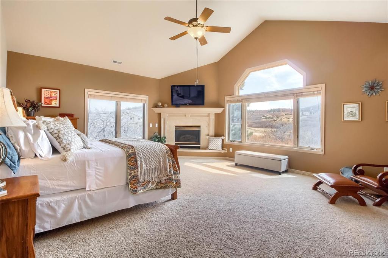
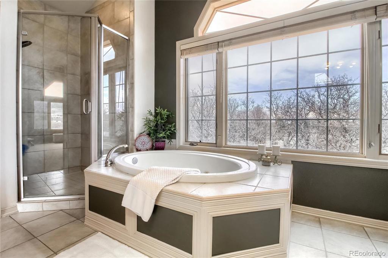
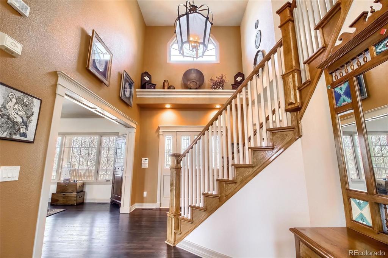
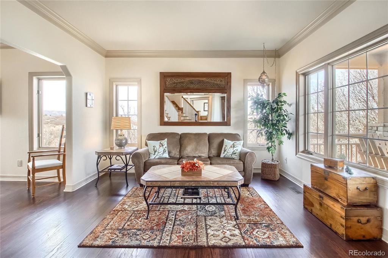
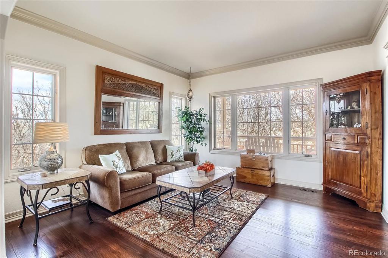
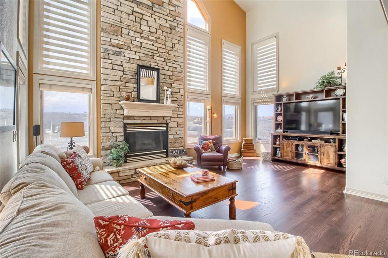
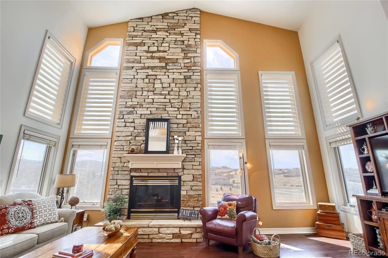
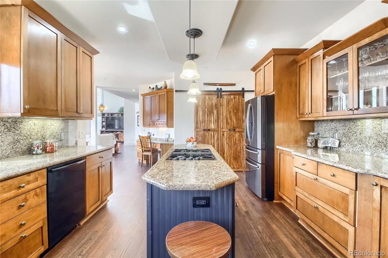
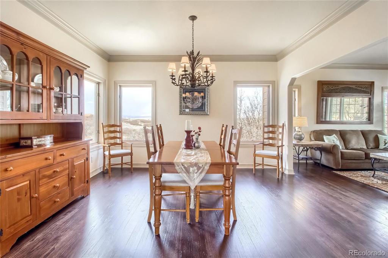
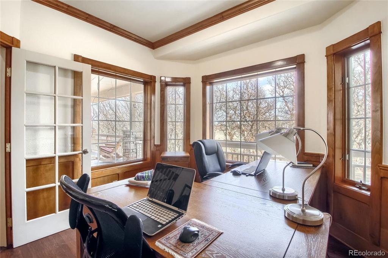
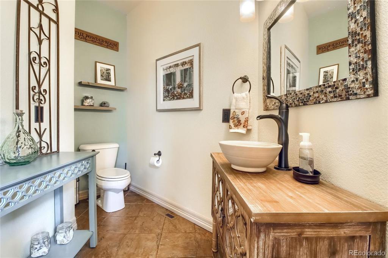
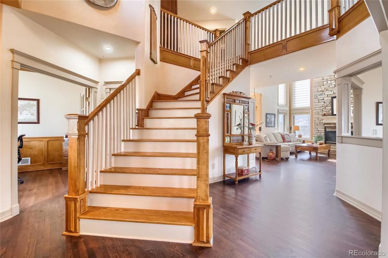
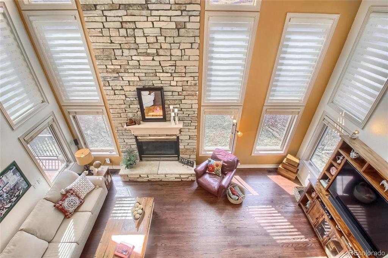
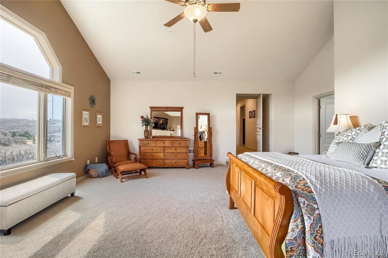
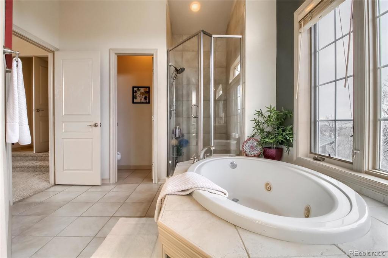
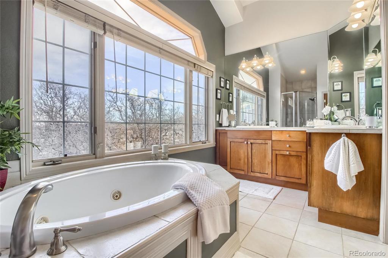
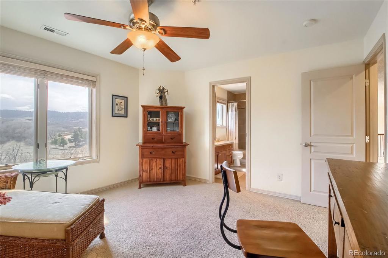
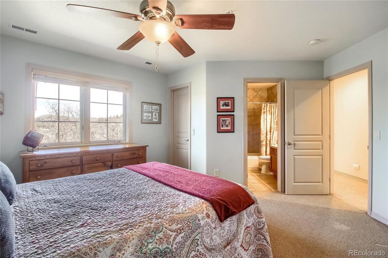
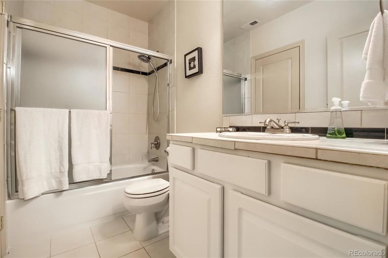
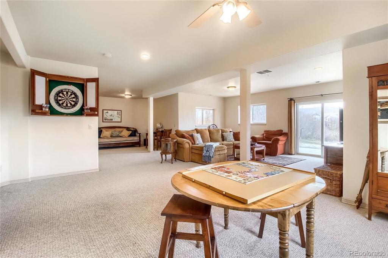
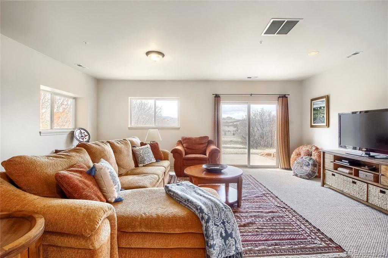
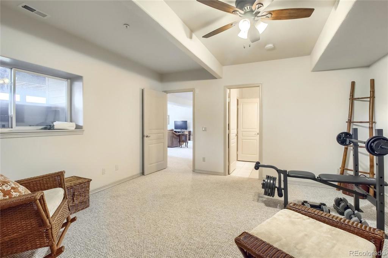
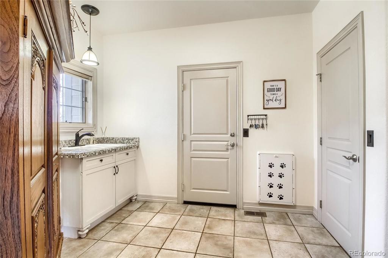
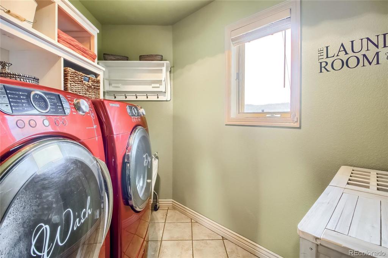
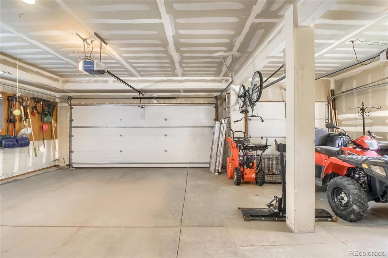
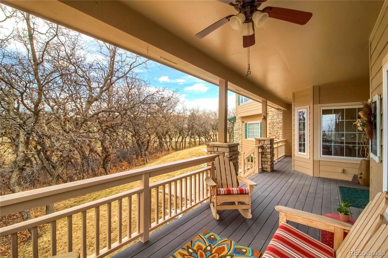
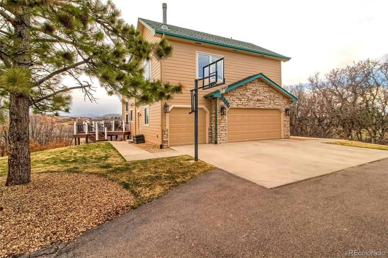
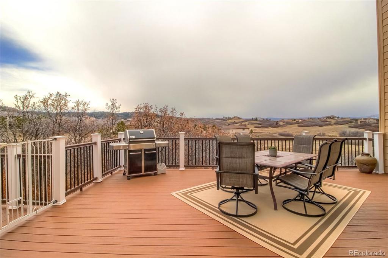
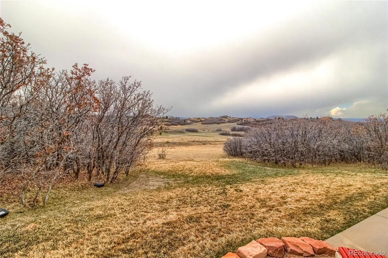
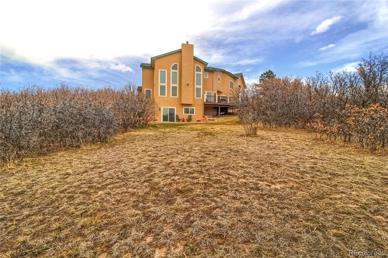
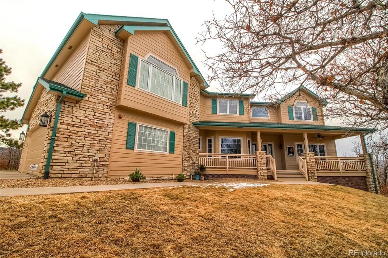


 Menu
Menu


