3655 Eveningglow Way
Castle Rock, CO 80104 — Douglas county
Price
$750,000
Sqft
5464.00 SqFt
Baths
5
Beds
5
Description
Stunning custom ranch with panoramic views for days, including Pikes Peak! Watch western sunsets from the rear covered deck! This home boasts a custom kitchen with dark wood cabinetry, island, quartz counter tops, breakfast nook, stainless steel appliances and walk in pantry. There are hardwood floors in the foyer, kitchen, dining room and living room. Plantation blinds throughout the main level that let in lots of natural light. The master suite has tray style ceilings, a sitting area and large walk in closet. 3 bedroom and 3 bathroom on the main level, with 2 additional bedrooms and 1.5 bathrooms in the basement. The walk out finished basement has a large custom wet bar, family room with second fire place, and additional storage room. Perfect home for entertaining, this home will not disappoint! Easy ranch living that is close to amenities. Welcome to you new home!
Property Level and Sizes
SqFt Lot
15071.00
Lot Features
Breakfast Nook, Eat-in Kitchen, Entrance Foyer, Five Piece Bath, Kitchen Island, Primary Suite, Open Floorplan, Pantry, Quartz Counters, Walk-In Closet(s), Wet Bar, Wired for Data
Lot Size
0.35
Basement
Exterior Entry, Finished, Full, Walk-Out Access
Interior Details
Interior Features
Breakfast Nook, Eat-in Kitchen, Entrance Foyer, Five Piece Bath, Kitchen Island, Primary Suite, Open Floorplan, Pantry, Quartz Counters, Walk-In Closet(s), Wet Bar, Wired for Data
Appliances
Cooktop, Dishwasher, Disposal, Double Oven, Dryer, Microwave, Refrigerator, Washer
Electric
Central Air
Flooring
Carpet, Wood
Cooling
Central Air
Heating
Forced Air, Natural Gas
Fireplaces Features
Family Room, Gas, Gas Log, Living Room
Utilities
Cable Available, Electricity Connected
Exterior Details
Features
Private Yard, Rain Gutters
Lot View
Mountain(s)
Water
Public
Sewer
Public Sewer
Land Details
Road Surface Type
Paved
Garage & Parking
Exterior Construction
Roof
Composition
Construction Materials
Frame, Stucco
Exterior Features
Private Yard, Rain Gutters
Window Features
Window Coverings
Security Features
Smoke Detector(s)
Builder Source
Public Records
Financial Details
Previous Year Tax
7225.00
Year Tax
2018
Primary HOA Name
Crystal Valley Ranch Master Association
Primary HOA Phone
720-633-9722
Primary HOA Amenities
Clubhouse, Fitness Center, Pool
Primary HOA Fees Included
Maintenance Grounds, Trash
Primary HOA Fees
65.00
Primary HOA Fees Frequency
Monthly
Location
Schools
Elementary School
South Ridge
Middle School
Mesa
High School
Douglas County
Walk Score®
Contact me about this property
Doug James
RE/MAX Professionals
6020 Greenwood Plaza Boulevard
Greenwood Village, CO 80111, USA
6020 Greenwood Plaza Boulevard
Greenwood Village, CO 80111, USA
- (303) 814-3684 (Showing)
- Invitation Code: homes4u
- doug@dougjamesteam.com
- https://DougJamesRealtor.com
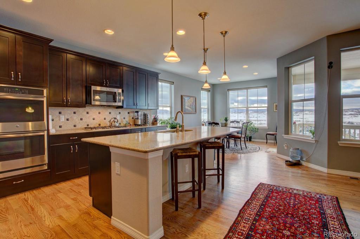
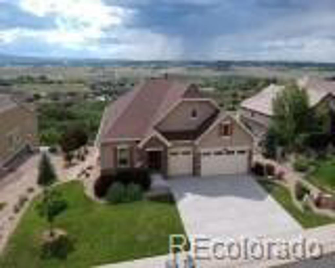
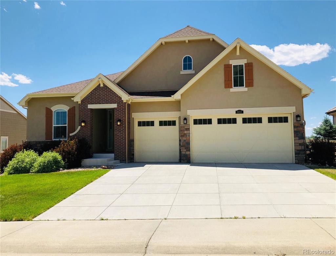
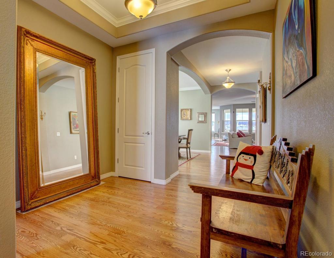
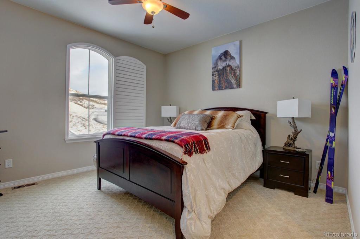
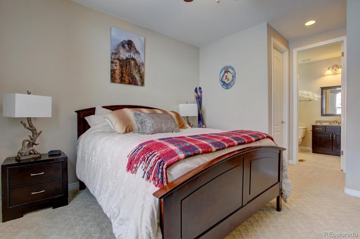
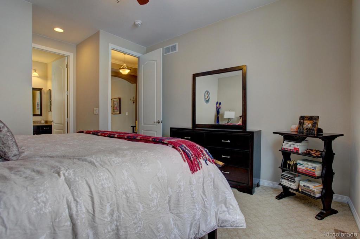
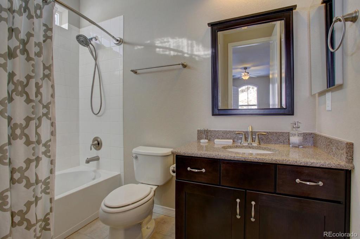
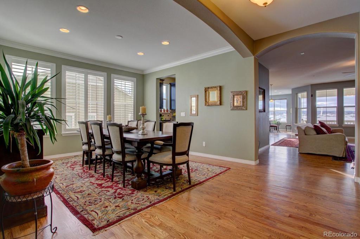
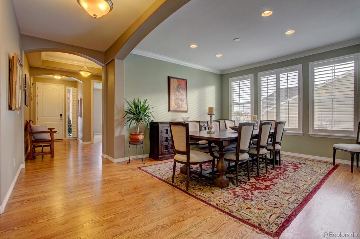
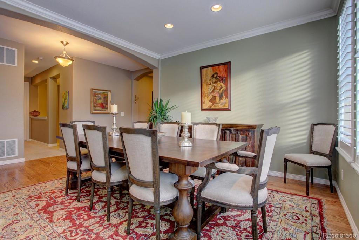
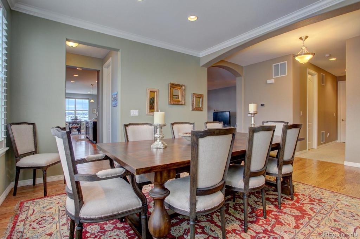
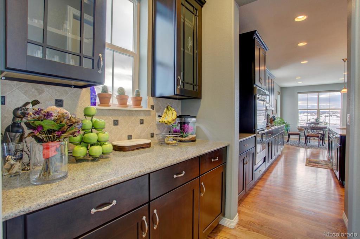
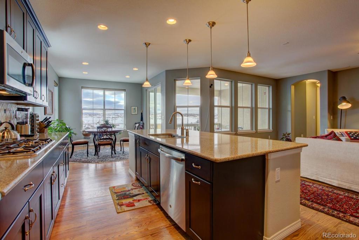
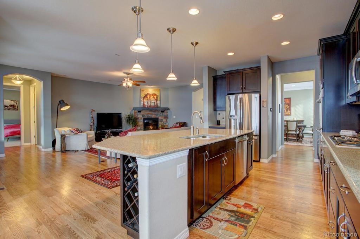
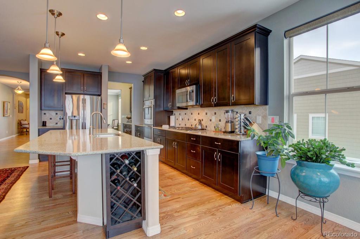
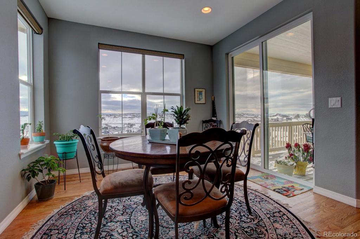
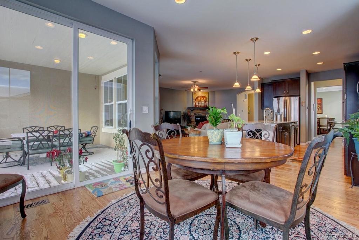
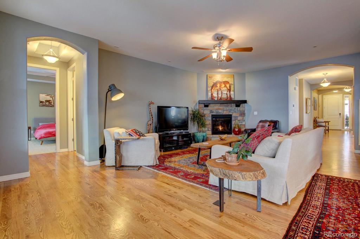
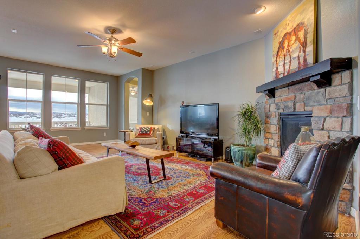
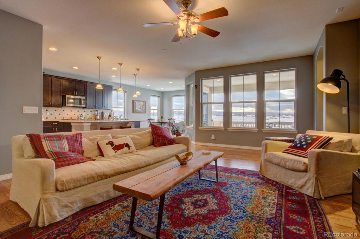
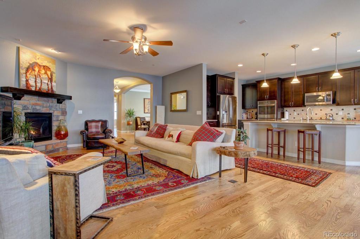
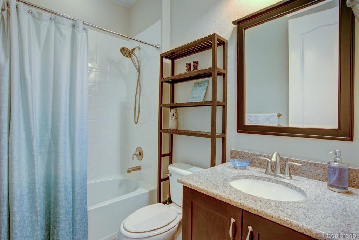
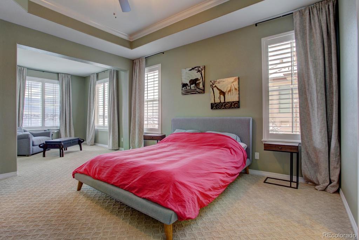
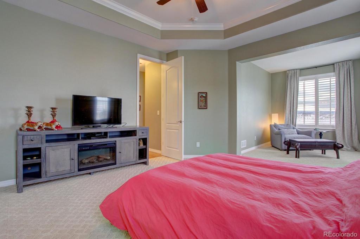
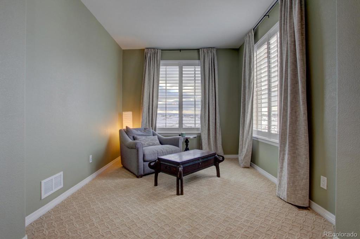
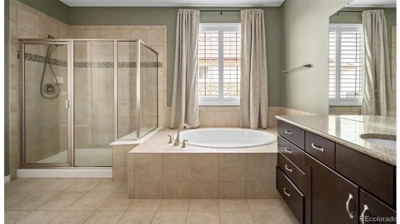
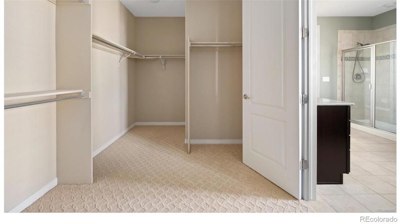
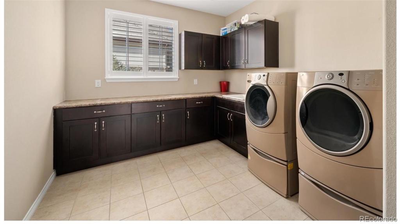
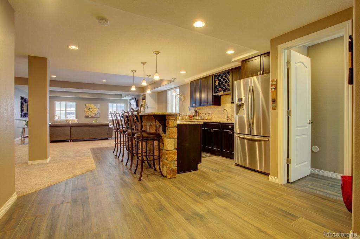
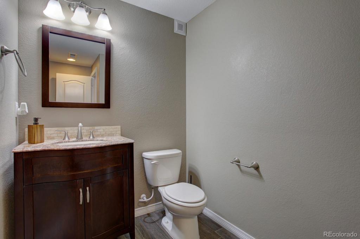
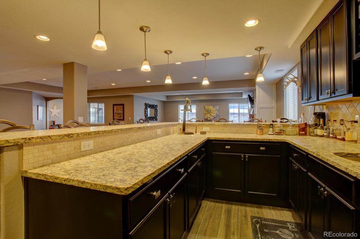
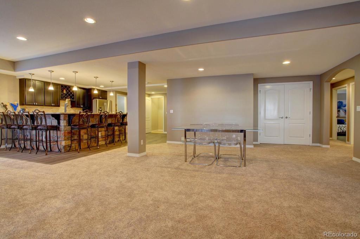
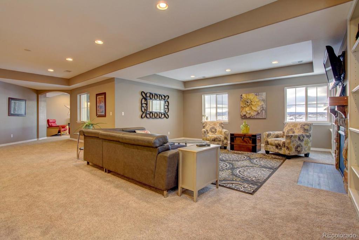
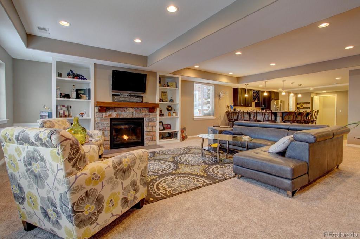
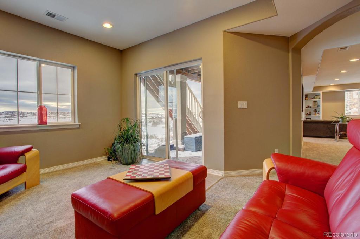
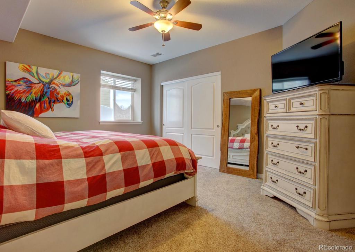
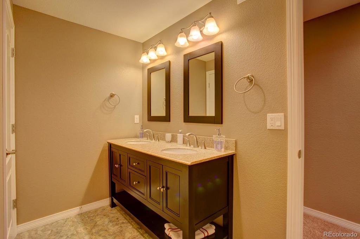
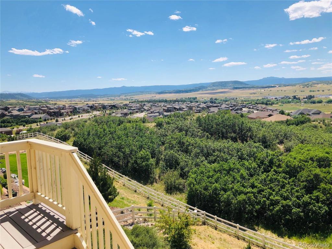
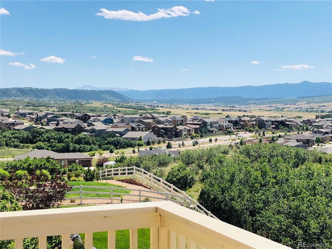


 Menu
Menu


