771 Fairdale Court
Castle Rock, CO 80104 — Douglas county
Price
$615,000
Sqft
4376.00 SqFt
Baths
5
Beds
5
Description
Beautiful Move In Ready! 5 bedroom, a loft, 4 1/2 bath home, in the much sought after Castlewood Ranch subdivision in Castle Rock! Stainless steel appliances with a double oven, gas stove, upgraded corian counter tops and gleaming hardwood flooring. Main level office with french doors, formal dining room, eat-in kitchen with access to a beautiful backyard with a wrap around patio with an awning and HUGE flat professionally landscaped yard! Master bedroom is spacious, with a separate sitting area and a large deck facing the backyard. It also includes a luxurious 5 piece en suite bath and a generously sized walk in closet. Three additional bedrooms upstairs, one has it's own full bath and the other two have a jack and jill bathroom. The upstairs also includes a huge loft and large laundry room! The basement is finished with a huge open area for games or a TV area that has a large bar area next to it with granite counter tops and an area for bar stools. The basement also has another bedroom and a full bathroom, a loft area and numerous storage areas! The home has two A/C and Furnaces and a 3 car tandem garage. The home offers tons of privacy since its on a cul de sac, tons of trails on the open space and mountain views from the master bedroom! Neighbors are only on one side and partially in the back of the home. There are grocery stores, shopping and great schools just minutes away, which makes this an ideal home in the Castle Rock area!
Property Level and Sizes
SqFt Lot
13024.00
Lot Features
Ceiling Fan(s), Corian Counters, Eat-in Kitchen, Entrance Foyer, Five Piece Bath, Granite Counters, Jack & Jill Bath, Kitchen Island, Master Suite, Open Floorplan, Walk-In Closet(s), Wet Bar
Lot Size
0.30
Basement
Daylight,Finished,Full,Sump Pump
Interior Details
Interior Features
Ceiling Fan(s), Corian Counters, Eat-in Kitchen, Entrance Foyer, Five Piece Bath, Granite Counters, Jack & Jill Bath, Kitchen Island, Master Suite, Open Floorplan, Walk-In Closet(s), Wet Bar
Appliances
Cooktop, Disposal, Double Oven, Microwave, Self Cleaning Oven, Sump Pump
Electric
Central Air
Flooring
Carpet, Vinyl, Wood
Cooling
Central Air
Heating
Forced Air, Natural Gas
Fireplaces Features
Family Room
Utilities
Cable Available, Electricity Available, Electricity Connected, Phone Available
Exterior Details
Features
Balcony, Private Yard
Patio Porch Features
Covered,Deck,Patio
Lot View
Mountain(s)
Water
Public
Sewer
Public Sewer
Land Details
PPA
2083333.33
Road Frontage Type
Public Road
Road Responsibility
Public Maintained Road
Road Surface Type
Paved
Garage & Parking
Parking Spaces
1
Parking Features
Lighted, Tandem
Exterior Construction
Roof
Composition
Construction Materials
Frame
Architectural Style
Traditional
Exterior Features
Balcony, Private Yard
Window Features
Window Treatments
Security Features
Carbon Monoxide Detector(s),Smoke Detector(s)
Builder Name 1
Engle Homes
Builder Source
Public Records
Financial Details
PSF Total
$142.82
PSF Finished
$155.05
PSF Above Grade
$199.04
Previous Year Tax
4082.00
Year Tax
2019
Primary HOA Management Type
Professionally Managed
Primary HOA Name
Castlewood Ranch HOA
Primary HOA Phone
303-841-8658
Primary HOA Website
http://www.castlewoodranch-hoa.com
Primary HOA Fees Included
Maintenance Grounds, Recycling, Trash
Primary HOA Fees
59.80
Primary HOA Fees Frequency
Monthly
Primary HOA Fees Total Annual
717.60
Location
Schools
Elementary School
Flagstone
Middle School
Mesa
High School
Douglas County
Walk Score®
Contact me about this property
Doug James
RE/MAX Professionals
6020 Greenwood Plaza Boulevard
Greenwood Village, CO 80111, USA
6020 Greenwood Plaza Boulevard
Greenwood Village, CO 80111, USA
- (303) 814-3684 (Showing)
- Invitation Code: homes4u
- doug@dougjamesteam.com
- https://DougJamesRealtor.com
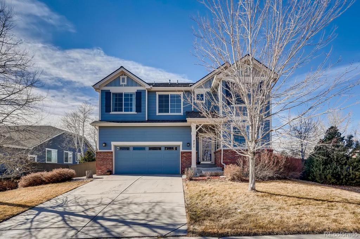
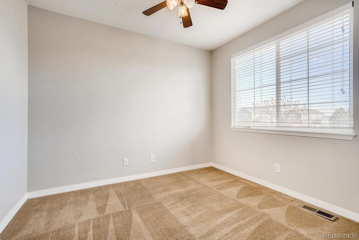
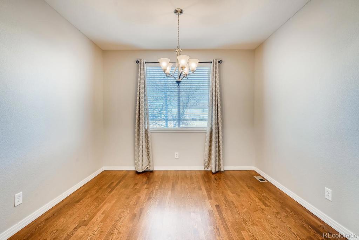
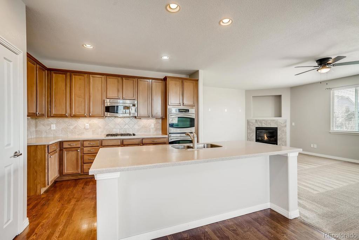
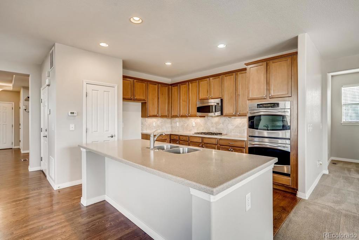
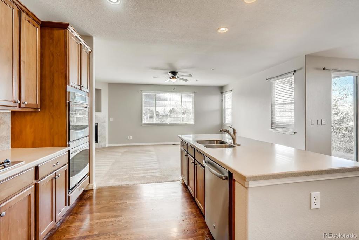
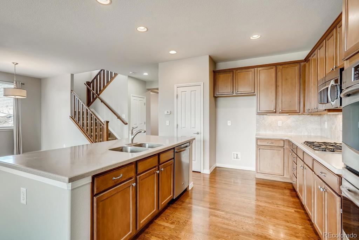
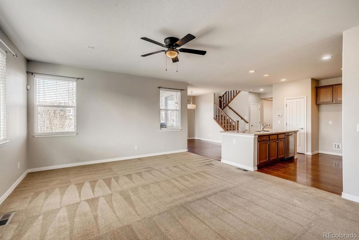
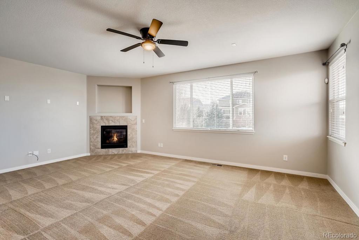
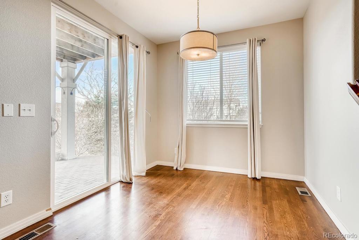
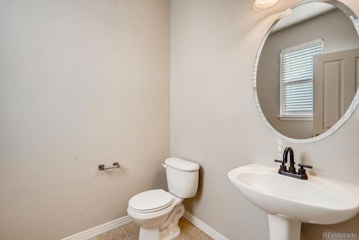
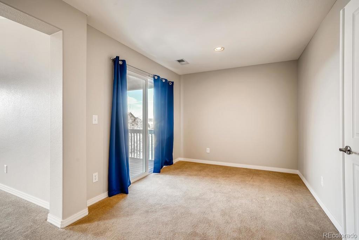
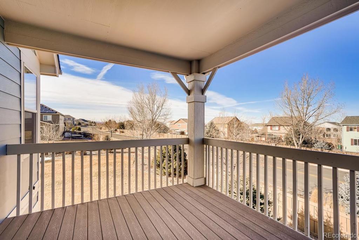
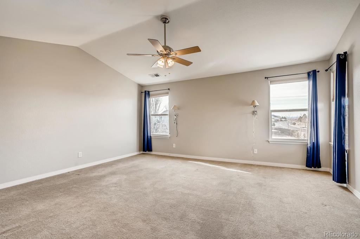
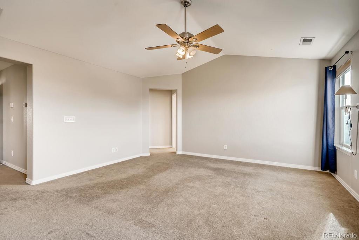
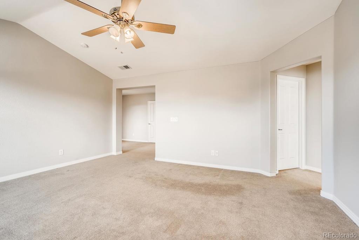
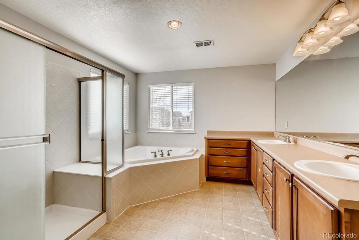
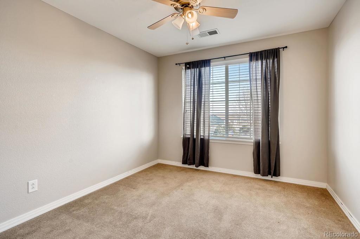
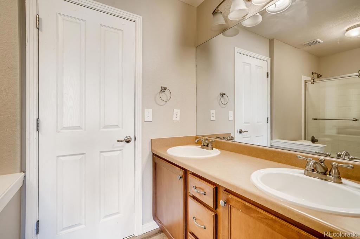
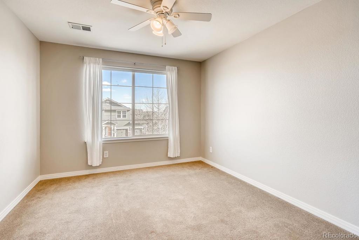
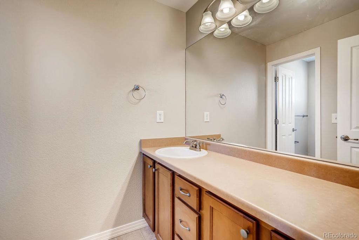
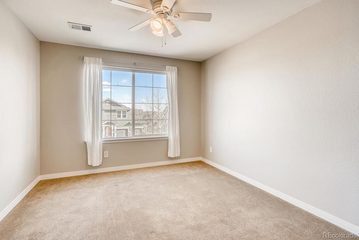
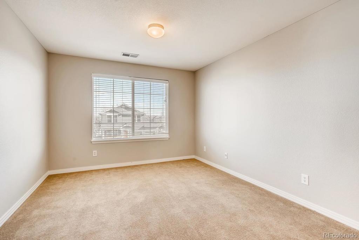
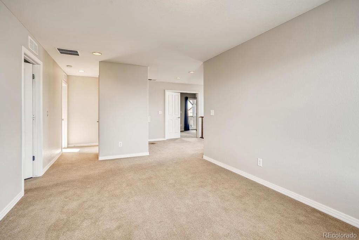
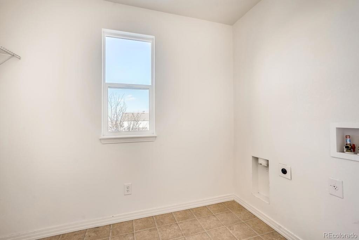
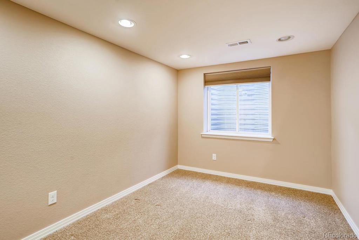
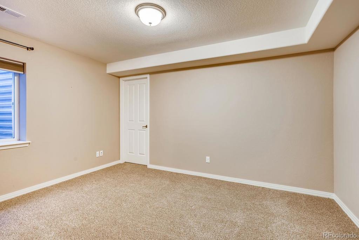
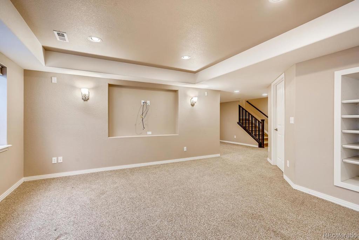
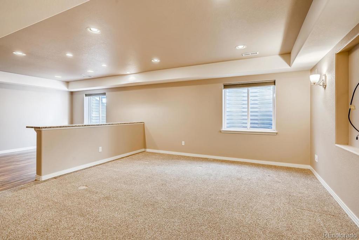
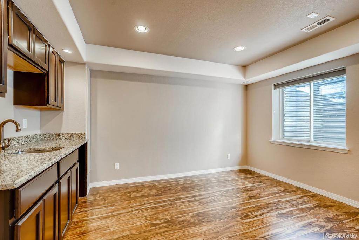
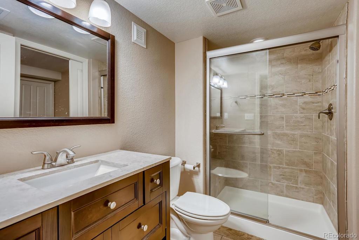
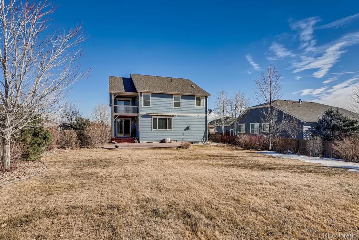
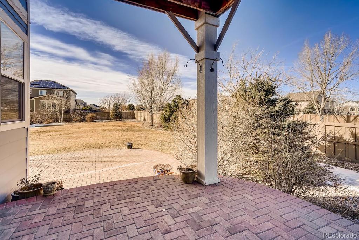
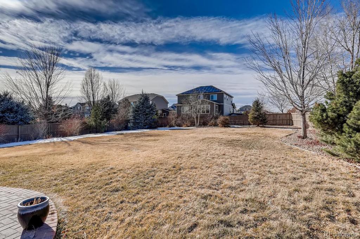
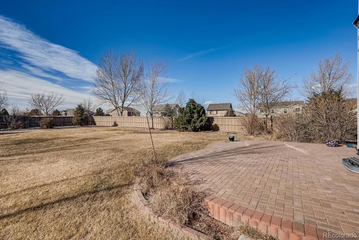
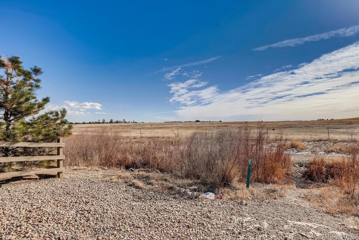
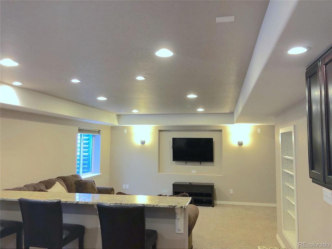
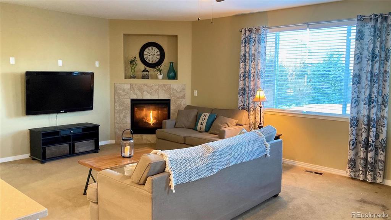
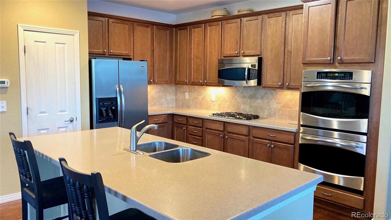
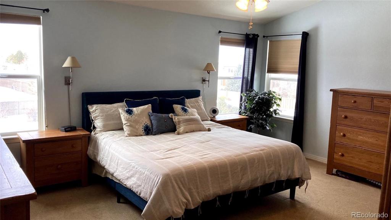


 Menu
Menu


