1113 Eaglestone Drive
Castle Rock, CO 80104 — Douglas county
Price
$537,000
Sqft
3882.00 SqFt
Baths
3
Beds
4
Description
View the 3D Tour! Click the link or access at https://my.matterport.com/show/?m=9NKRrDoQYTjandmls=1 - Delightful ranch style home, full of light! You will feel at peace as soon as you step through the door. Home is smoke-free and smells fresh and clean! The floorplan is open and bright, as well as functional. Gorgeous custom fireplace will give you Colorado vibes and draw you into this comfortable and sophisticated home. Notice the brand new floors in the large kitchen, along with brand new granite and backsplash. Bathrooms are all as just as tasteful, each boasting granite and beautiful tile work. Step out onto the inviting back porch for outdoor living that feels private and serene, you'll love the mature trees and beautifully kept yard. Springtime brings so much beauty to the landscaping of this home! Main floor living with plenty of space to spread out to play, work, and entertain in the finished basement. Remember that gorgeous custom fireplace? It extends down to the professionally finished basement and adds a unique wow factor! Just beautiful! The new wet bar is plumbed and adds convenience and a little fun. Two additional bedrooms and an elegant bathroom enhance this amazing additional living space. Lots of storage. Super easy access to I-25. Minutes from trails, parks, and exciting Downtown Castle Rock! Home warranty included!
Property Level and Sizes
SqFt Lot
10454.00
Lot Features
Breakfast Nook, Ceiling Fan(s), Eat-in Kitchen, Entrance Foyer, Five Piece Bath, Granite Counters, Open Floorplan, Pantry, Smoke Free, Solid Surface Counters, Walk-In Closet(s), Wet Bar
Lot Size
0.24
Foundation Details
Slab
Basement
Finished, Partial
Common Walls
No Common Walls
Interior Details
Interior Features
Breakfast Nook, Ceiling Fan(s), Eat-in Kitchen, Entrance Foyer, Five Piece Bath, Granite Counters, Open Floorplan, Pantry, Smoke Free, Solid Surface Counters, Walk-In Closet(s), Wet Bar
Appliances
Cooktop, Dishwasher, Disposal, Dryer, Gas Water Heater, Microwave, Refrigerator, Self Cleaning Oven, Washer
Laundry Features
In Unit
Electric
Central Air
Flooring
Carpet, Tile, Vinyl, Wood
Cooling
Central Air
Heating
Forced Air
Fireplaces Features
Basement, Gas, Living Room
Utilities
Cable Available, Electricity Connected, Natural Gas Connected, Phone Connected
Exterior Details
Features
Private Yard, Rain Gutters
Water
Public
Sewer
Public Sewer
Land Details
Road Frontage Type
Public
Road Responsibility
Public Maintained Road
Road Surface Type
Paved
Garage & Parking
Parking Features
Concrete
Exterior Construction
Roof
Composition
Construction Materials
Stone, Wood Siding
Exterior Features
Private Yard, Rain Gutters
Window Features
Double Pane Windows
Security Features
Carbon Monoxide Detector(s), Smoke Detector(s)
Builder Name 1
Centex Homes
Builder Source
Public Records
Financial Details
Previous Year Tax
4391.00
Year Tax
2019
Primary HOA Name
Crystal Valley Ranch Master Association
Primary HOA Phone
720.633.9722
Primary HOA Amenities
Clubhouse, Pool
Primary HOA Fees Included
Maintenance Grounds, Trash
Primary HOA Fees
66.00
Primary HOA Fees Frequency
Monthly
Location
Schools
Elementary School
South Ridge
Middle School
Mesa
High School
Douglas County
Walk Score®
Contact me about this property
Doug James
RE/MAX Professionals
6020 Greenwood Plaza Boulevard
Greenwood Village, CO 80111, USA
6020 Greenwood Plaza Boulevard
Greenwood Village, CO 80111, USA
- (303) 814-3684 (Showing)
- Invitation Code: homes4u
- doug@dougjamesteam.com
- https://DougJamesRealtor.com
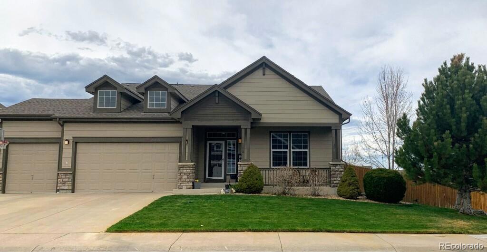
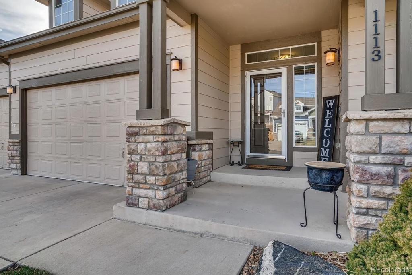
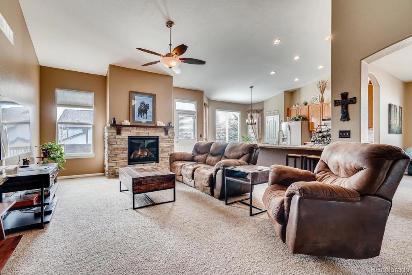
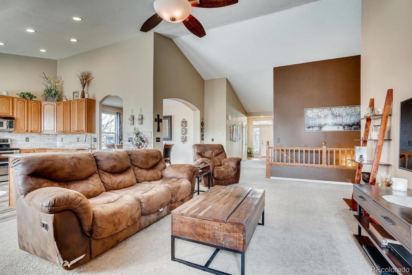
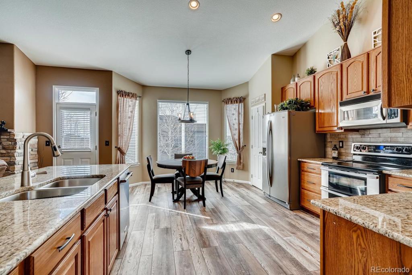
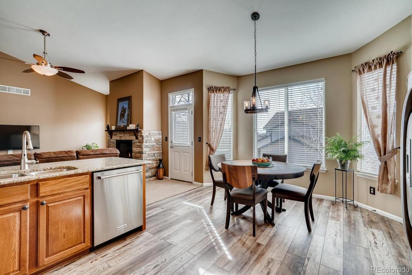
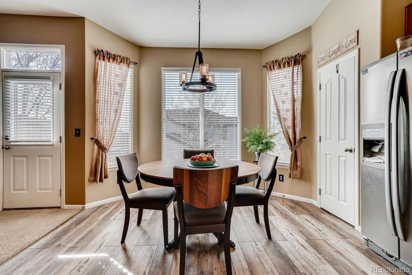
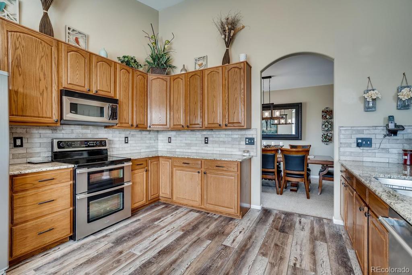
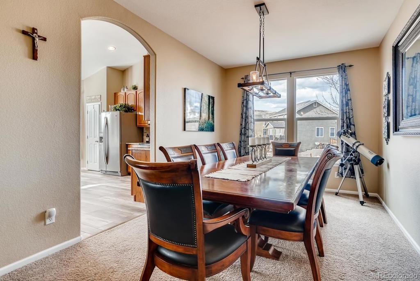
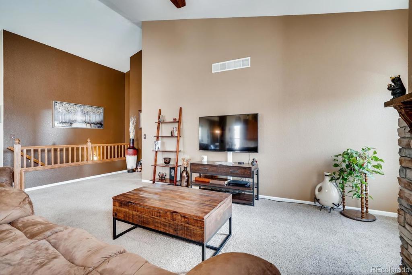
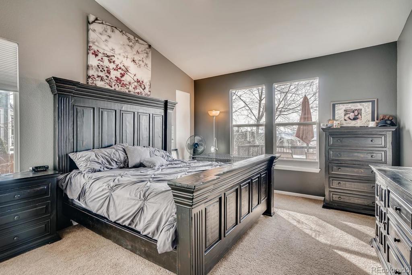
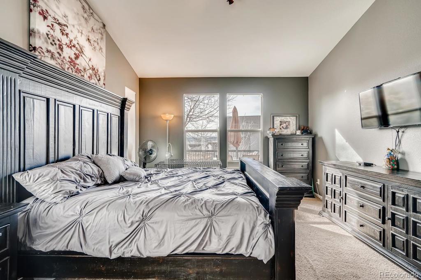
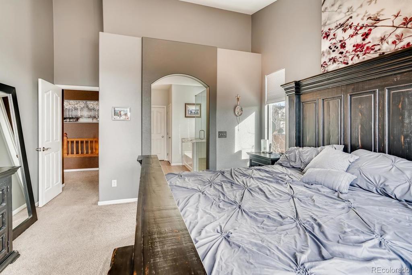
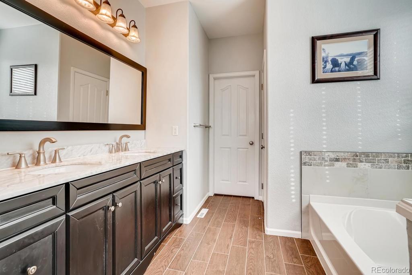
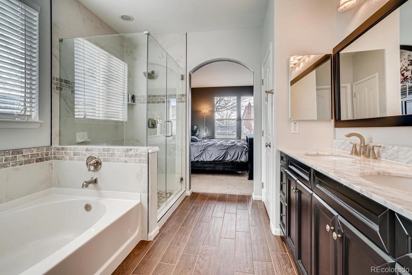
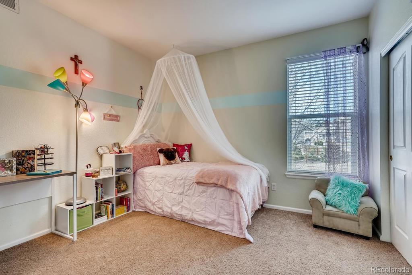
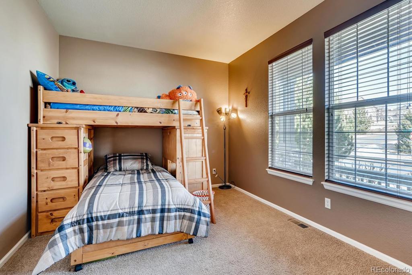
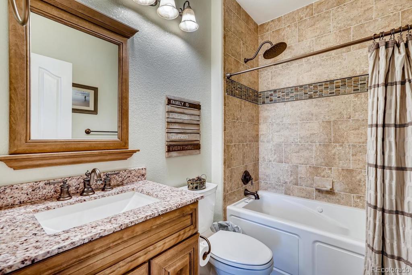
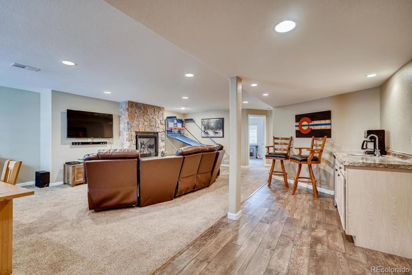
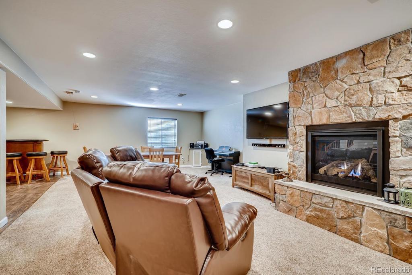
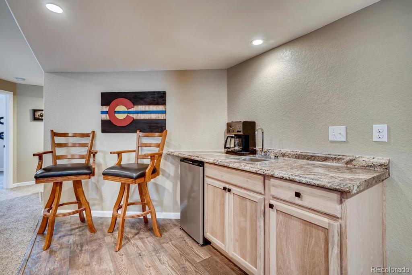
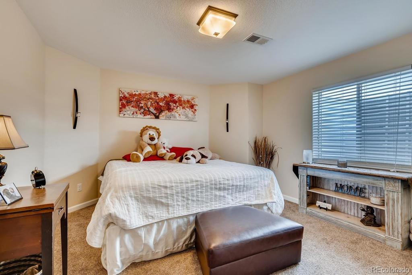
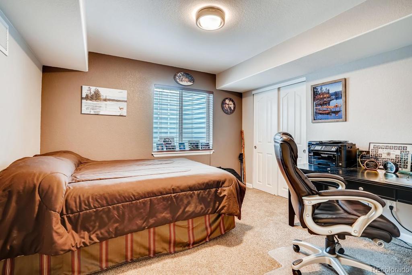
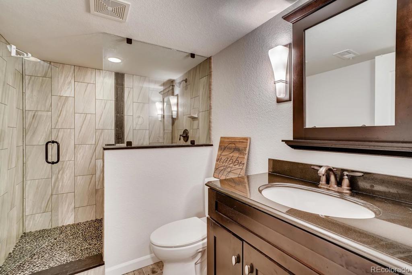
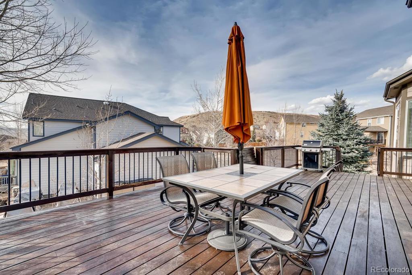
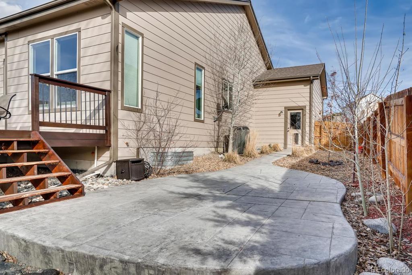
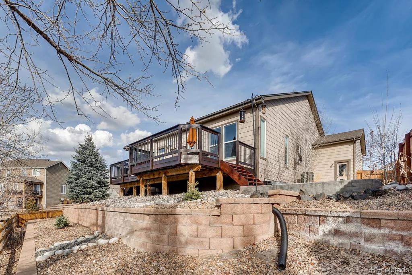
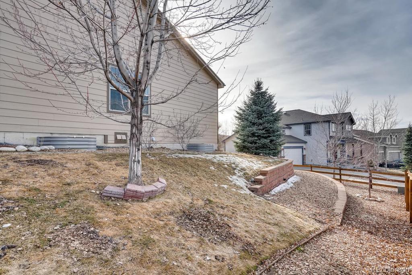


 Menu
Menu


