5382 E 140th Place
Thornton, CO 80602 — Adams county
Price
$614,900
Sqft
4999.00 SqFt
Baths
5
Beds
5
Description
This stunning, 5 bedroom, 4.5 bathroom, finished 4 car garage Thornton home is everything you could ever dream of! It is located within Adams 12 Five Star School District and offers Multi-Generational living with a separate entrance. The kitchen and living room are open concept with an adjacent formal dining room. The Master bedroom is spacious and includes a large 5 piece bathroom with a walk in closet. There are three additional bedrooms upstairs, two are adjoined by a Jack and Jill bath. The fourth bedroom is huge with an en-suite full bathroom and a walk in closet of it’s own. A laundry room is on the upper level for convenience. The Multi-Generational portion of the home includes a second Master bedroom, private full bathroom, a living area, it’s own laundry room and a kitchenette with a convection oven microwave. This space is currently outfitted for a hair salon., a full size refrigerator would go where the shampoo sink exists. There is a lovely trex deck off of the multi-gen entrance, a beautiful covered front porch, and a massive covered trex deck off of the kitchen. This home is outfitted with upgraded white cabinetry, custom selected light fixtures and ceiling fans, real hardwood floors, stainless steel appliances, upgraded carpet, and granite throughout. There is tile in each bathroom, the laundry room, and the mudroom. The basement is Garden Level. Along with no-cost solar panels, a Quiet Cool system was also installed which gives this spacious home maximum cooling efficiency. Whether you’re looking for the perfect home for in-laws, an in home business, or rental potential, this is the house for you!
Property Level and Sizes
SqFt Lot
7150.00
Lot Features
Ceiling Fan(s), Eat-in Kitchen, Five Piece Bath, Granite Counters, In-Law Floor Plan, Jack & Jill Bath, Kitchen Island, Master Suite, Open Floorplan, Pantry, Smoke Free, Walk-In Closet(s)
Lot Size
0.16
Basement
Daylight,Unfinished
Interior Details
Interior Features
Ceiling Fan(s), Eat-in Kitchen, Five Piece Bath, Granite Counters, In-Law Floor Plan, Jack & Jill Bath, Kitchen Island, Master Suite, Open Floorplan, Pantry, Smoke Free, Walk-In Closet(s)
Appliances
Convection Oven, Cooktop, Disposal, Dryer, Microwave, Oven, Refrigerator, Sump Pump, Washer
Laundry Features
In Unit
Electric
Attic Fan, Central Air
Flooring
Carpet, Tile, Wood
Cooling
Attic Fan, Central Air
Heating
Forced Air, Solar
Fireplaces Features
Family Room, Gas
Utilities
Electricity Connected, Natural Gas Connected
Exterior Details
Features
Private Yard
Patio Porch Features
Covered,Deck,Front Porch
Lot View
Mountain(s)
Water
Public
Sewer
Public Sewer
Land Details
PPA
3718750.00
Road Surface Type
Paved
Garage & Parking
Parking Spaces
1
Parking Features
Concrete, Tandem
Exterior Construction
Roof
Composition
Construction Materials
Frame
Exterior Features
Private Yard
Builder Name 1
Lennar
Builder Source
Public Records
Financial Details
PSF Total
$119.02
PSF Finished
$180.52
PSF Above Grade
$180.52
Previous Year Tax
7873.00
Year Tax
2019
Primary HOA Management Type
Professionally Managed
Primary HOA Name
CCMC
Primary HOA Phone
303-390-1222
Primary HOA Fees
55.00
Primary HOA Fees Frequency
Monthly
Primary HOA Fees Total Annual
660.00
Location
Schools
Elementary School
Eagleview
Middle School
Rocky Top
High School
Horizon
Walk Score®
Contact me about this property
Doug James
RE/MAX Professionals
6020 Greenwood Plaza Boulevard
Greenwood Village, CO 80111, USA
6020 Greenwood Plaza Boulevard
Greenwood Village, CO 80111, USA
- (303) 814-3684 (Showing)
- Invitation Code: homes4u
- doug@dougjamesteam.com
- https://DougJamesRealtor.com
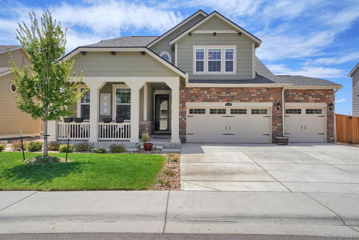
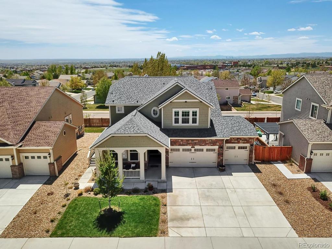
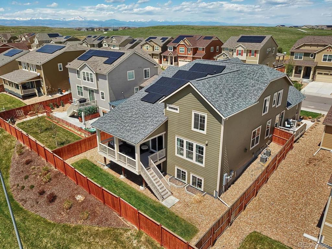
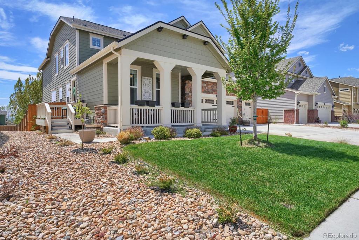
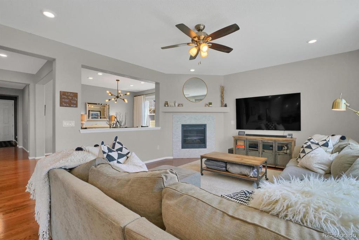
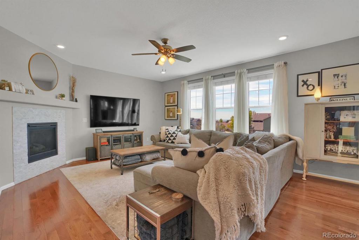
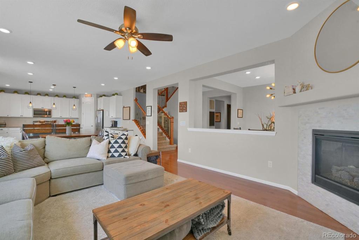
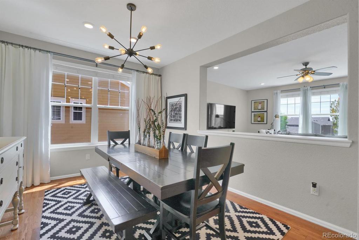
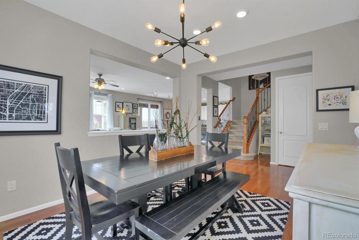
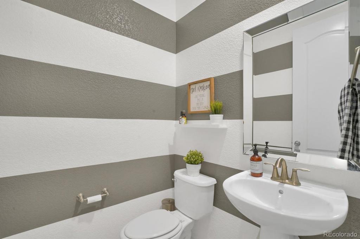
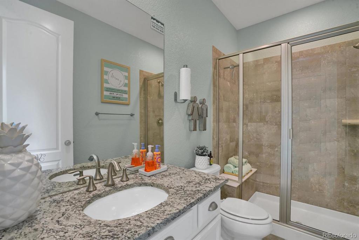
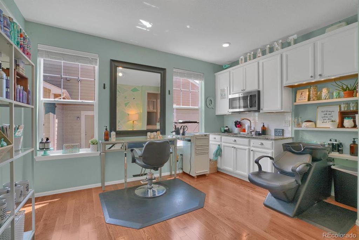
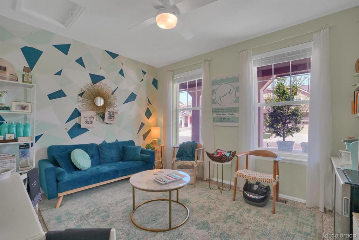
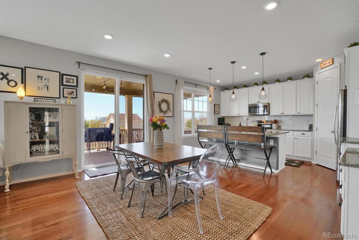
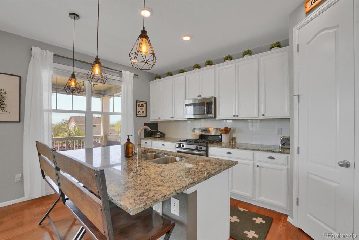
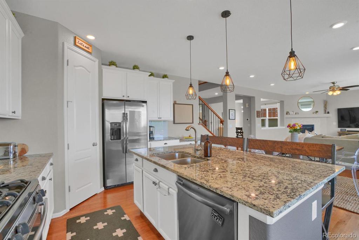
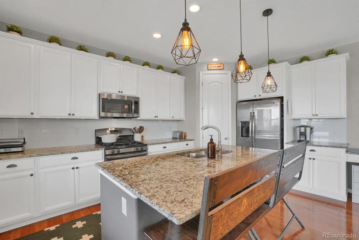
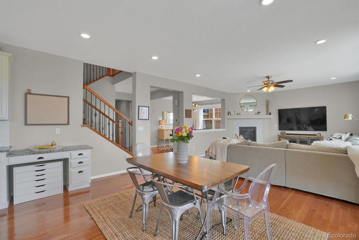
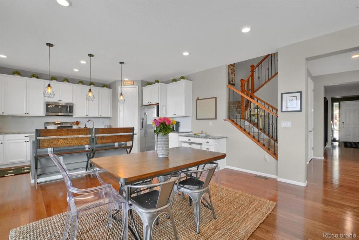
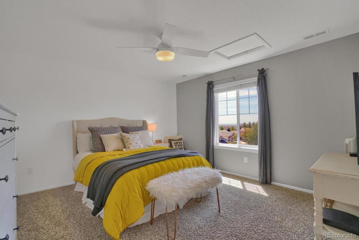
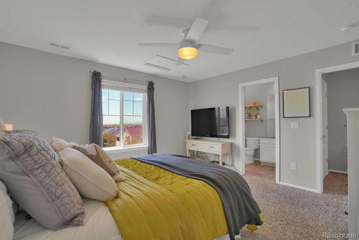
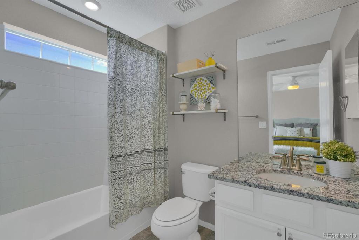
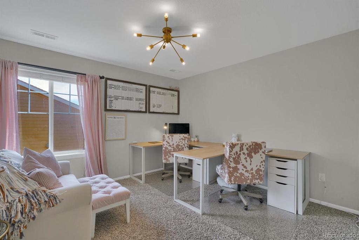
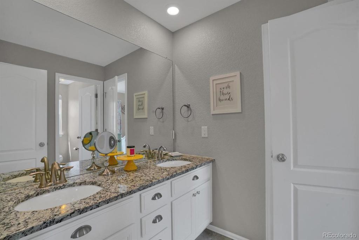
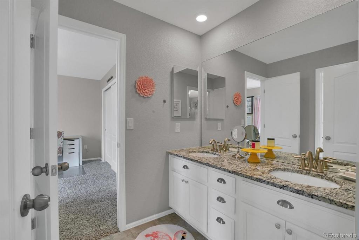
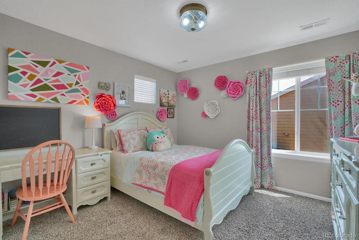
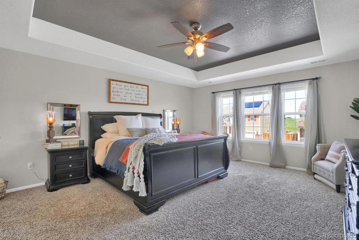
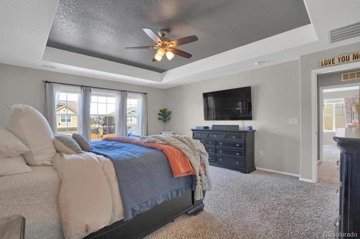
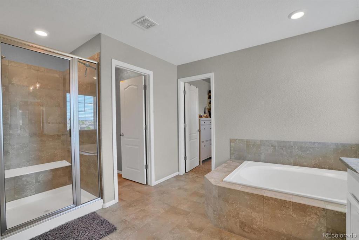
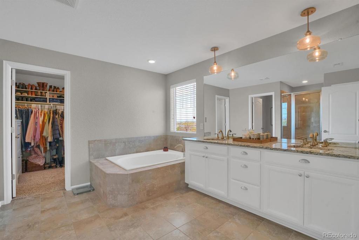
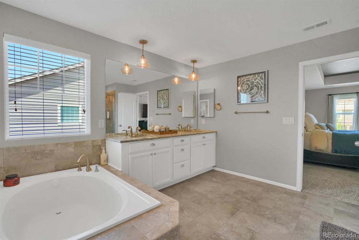
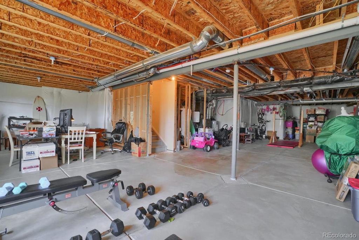
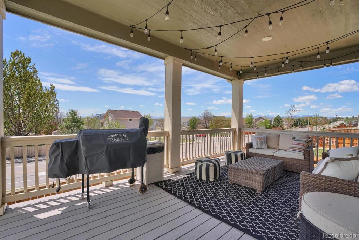
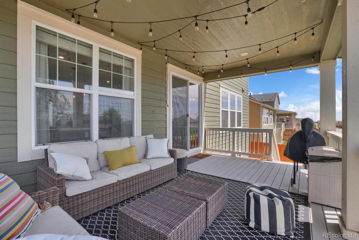
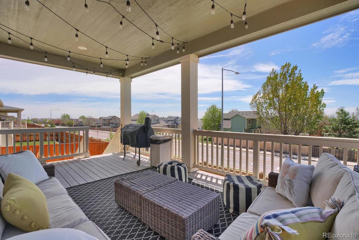
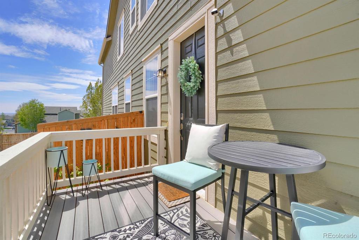
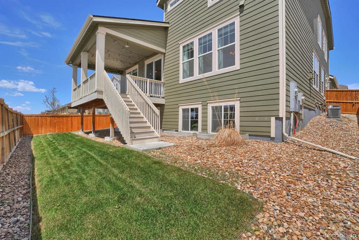
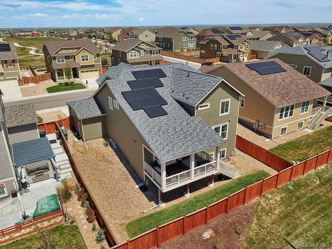
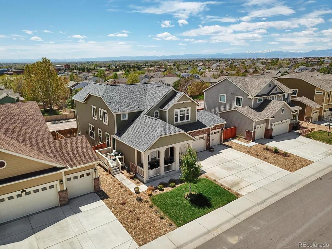
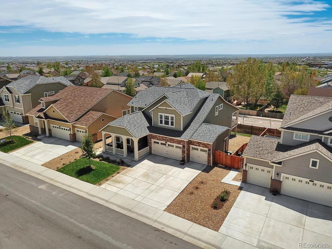


 Menu
Menu


